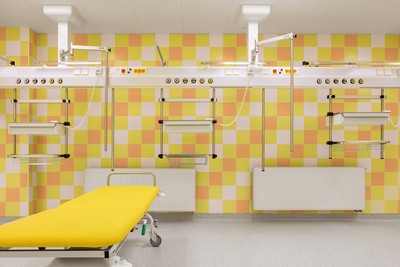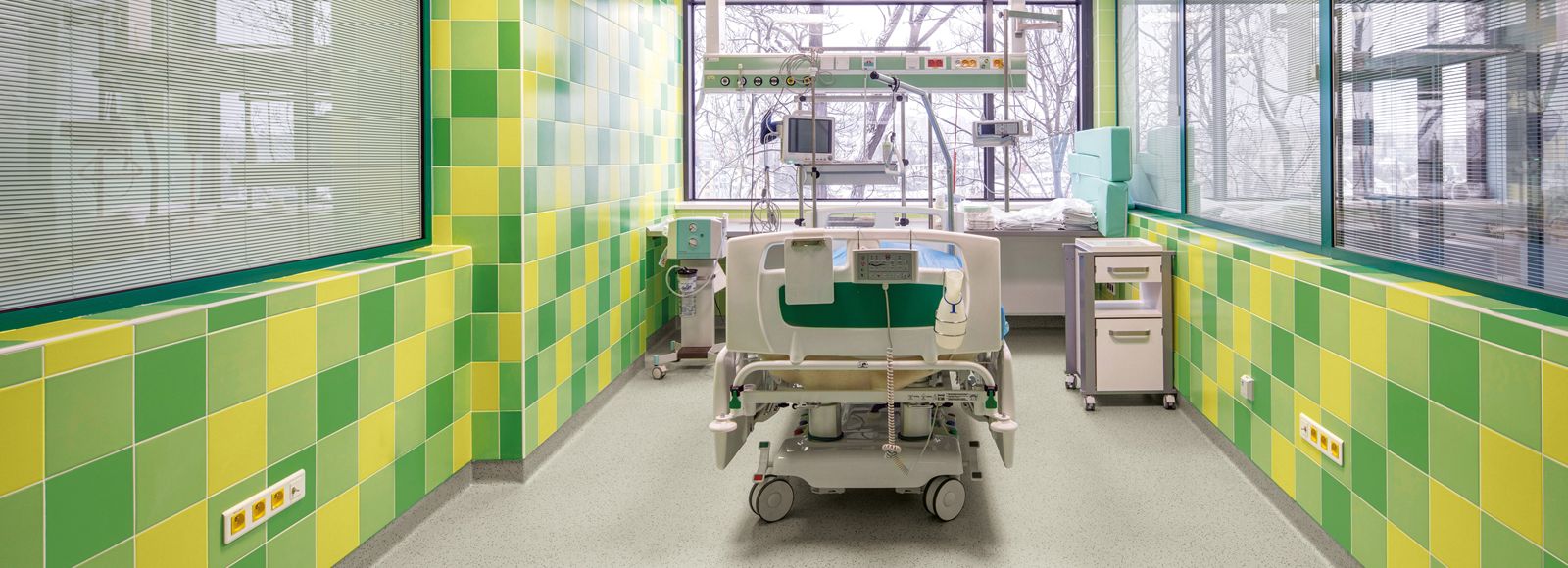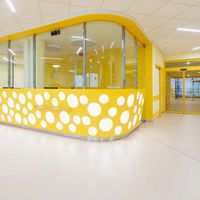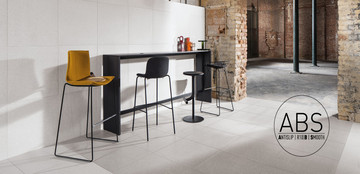The distinct colours dominate the new Surgery Pavilion of Třebíč Hospital. The coloured ceramic tiles have optimistic effect and moreover make orientation easier for both the patients and the staff because each floor has its own colour shade. The broad colour spectrum of the ceramic tiles that at the same time respects the high hygiene and surface cleanability requirements is offered by the RAKO OBJECT ceramics brand, which is intended mainly for use by architects and designers. In all, almost 4,000 m2 of ceramic tiles and floor tiles of this brand were used in Pavilion C of Třebíč Hospital.
The first patients visited the new surgery pavilion building of Třebíč Hospital marked C at the beginning of this year. Modern facilities are available here for the surgery, orthopaedics, urology, gynaecology, ORL, anaesthesiology and resuscitation and radio diagnostics departments. 114 beds are available to patients here. The connecting elements of the new interiors are not only colours, but also circles. The circle motif can be found not only in the reception areas of the individual floors, but also for instance within the scope of the lighting.
 Each branch and floor are unique in colour
Each branch and floor are unique in colour
Orientation in the pavilion is simplified by the colour solution of the individual floors. “For many people, the information that they should travel to the orange or blue floor is easier to remember than the number of the storey,” says Ing. arch. Jiří Pecha of the design office Penta Jihlava, spol. s r.o., who among other things also designed the interiors, and adds: “Each department here has its own floor and a unique colour design.”
“When designing the colours of the interiors, I did not want to create an ordinary single-colour hospital, as we know it from the past,” explains Ing. arch. Pecha. “Pavilion C houses the departments with assumed shorter hospitalisation. The more significant colours and more varied composition of the individual elements is thus timeless. The objective was thus mainly to create a cheerful, nice environment, where the patient shall feel well and forget about his troubles,” says Jiří Pecha with a smile.
The fine transitions and contrasts according to the architect’s signature
Within the framework of this project, the ColorONE RAKO OBJECT tiles were used. This extensive portfolio of products, which fulfil the high technical requirements are intended mainly for the designers and architects. The range of 24 combinable colour shades allows fine graduation of colour designs in the realisation just like the contrasts. The broad range of colours is available in several formats and surface finishes.
The colour design of the ceramic tiles in Pavilion C is very creative – there is always a combination of 3 ceramic tile colour shades on the main wall of the room while one is always dominant, and corresponds to the colour of the room, and recurs in the full area of the surrounding walls. For the new pavilion, the architect to a larger extent used format 20 x 20 cm, but also 15 x 15 cm tiles. In all, 3,000 m2 of tiles were used in the hospital.
“We mainly used the ceramic tiles in the two intern floors, each with 21 rooms,” says Ing. Vít Polnický of PKS stavby a. s., explaining the scope of the tile works and continues: “Each room has its own bathroom, and it was thus necessary to tile 42 bathrooms in two colours – in orange and blue.” Apart from the bathrooms, the patients’ hygiene rooms, the operating and technical rooms, ICU (10 beds) and AR (5 beds) departments on the first floor and the kitchenettes are also tiled. “The actual realisation was done by 10 tilers,” adds Vít Polnický.
High stress floors
In rooms with higher surface hygiene requirements, very good cleanability and chemical resistance, the highly sintered unglazed tiles of the Taurus Granit series of the RAKO OBJECT brand in formats 30 x 30, 20 x 20 and 10 x 10 cm were used. According to the standard requirements, the suitable ceramic tiles were selected for approximately 600 m2 of the floors, particularly for the bathrooms, toilets and the patients’ hygiene rooms. The colour palette of the Taurus tiles corresponds to the colour shades of the ColorONE series tiles used on the walls, and thus supports the variable potential of the projects and systematism of the design.



















