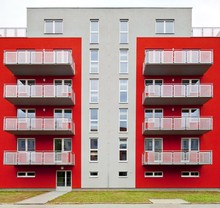Balcony
 Balconies are demanding installation areas for ceramic tiles. The reason for this is because ceramic tiles are directly exposed to changes in weather and must withstand their effects. The heat and humidity loads they experience are rather marked, which make professional assessment and design documentation required elements. Our balcony system solutions deal with external flooring structures up to approximately 4 m2, and make it unnecessary to conduct full-surface jointing. Circumferential jointing is, however, always necessary (floor/wall interface)! Water drainage is dealt with by a simple overflow provided on at least one side, and does not require a gutter pipe. We recommend railing posts to be embedded beyond the ceramic tiles at all times.
Balconies are demanding installation areas for ceramic tiles. The reason for this is because ceramic tiles are directly exposed to changes in weather and must withstand their effects. The heat and humidity loads they experience are rather marked, which make professional assessment and design documentation required elements. Our balcony system solutions deal with external flooring structures up to approximately 4 m2, and make it unnecessary to conduct full-surface jointing. Circumferential jointing is, however, always necessary (floor/wall interface)! Water drainage is dealt with by a simple overflow provided on at least one side, and does not require a gutter pipe. We recommend railing posts to be embedded beyond the ceramic tiles at all times.
Type of structure
-
PE 202 PRIMER
-
DSAT self adhesive joint tape
-
SE 6 waterproofing slurry in two layers with a min. thickness of 2 mm
-
SE 5 sealing tape with a min. width of 100 mm
-
Ceramic tiles including balcony shaped pieces
Work procedure - detailed description
Bearing bracket repair where required: During reconstruction of the balcony, the bearing brackets often need to be repaired following the removal of the old sloped concrete. This makes it necessary to fully remove the deteriorated concrete and give the steel reinforcements a thorough cleaning. The freshly cleaned surface of the steel must then be treated with a double anticorrosion coat of MO AC. Once the coating has cured, the entire concrete surface must be treated with PE 202 at the required diluted ratio (approx. 1:3-5) and re-profiled with self-contacting MO 50. The front edge of the balcony and the ceiling must be finely smoothened with LE 10 screed. A special micro drip mould must be installed in the sealant layer on the bottom edge of the balcony face. More information is available from RAKO SYSTEM specialists.
Base priming: The concrete load bearing structure must be treated with PE 202 primer at the required diluted ratio (approx. 1:3). Approximately 0.15 l/m2 of liquid should be applied.
Creating the slope wedge: The slope of the floor structure must be at least 2%. The slope is produced using OV 40 screed. Self-adhesive DSAT joint tape should be used to isolate the floor from the wall. Another alternative involves creating the slope wedge using OV 30 (OV 30 SPEED) screed with the addition of EM 10 refining emulsion. The contact layer is produced by adding 1 l of EM 10 and 1 l of water to 8 kg of OV 30 (OV 30 SPEED) and, within this damp contact layer, the slope wedge is produced with a mixture of EM 10 and OV 30 (OV 30 SPEED) at a ratio of 0.5 - 1.25 l/bag. This alternative is recommended for thicker layers. More information is available from RAKO SYSTEM specialists.
Insulation: The sloped balcony surface, including the faces, are treated with two layers of SE 6 screed insulation that have an overall minimum thickness of 2 mm, where roughly 3 kg per m2 is needed. The screed material creates a flexible insulation layer which terminates at the edge of the micro drip moulds. The interval between applications of the individual layers is approx. 4 hours. For bridging any transitions, SE 5 gauze is inserted to the insulating layer. The gauze must be attached across the entire surface of the SE 6. Approx. 0.30 kg/bm is needed. The structural solution used for these features is based on detailed designs or consultations with our technical advisors.
Installation of ceramic tiles: The tiles are laid directly on the cured insulation screed, i.e. after approx. 1-3 days. Sintered tiles (Taurus, Kentaur) are an ideal choice for balconies, complete with an overflow balcony shaped piece, which exhibits the same expansion values during temperature changes as the tiling itself. The tiles, including the shaped pieces, are installed with C2TE S1 grade AD 530 cement adhesive. C2FE grade AD 540 adhesive may also be used. The product is a flexible free flowing adhesive, which minimises the risk of cavities developing underneath the ceramic shell. Approx. 5-8 kg/m2 is needed.
Surface tile jointing: The tiles, including the shaped pieces, are subject to surface jointing with super-flexible, fast-drying, water-repellent and waterproof GFS grade CG2 WA S1. The balcony shaped pieces, which line up approx. 3-5 cm over the edge, must have cover tape applied on the underside before jointing. The selected joint width should be at least 4 mm. Approx. 0.4-0.8 kg/m2 is needed.
Resealing the transition joints: Permanently flexible SAB sealant must be used to allow movement in the transition joint. When applying SAB, it is recommended that the PES polyethylene separator be used at the same time. This will prevent undesired adhesion to the bottom of the joint and define the exact shape of the sealant. The 310 ml cartridge will cover approx. 6-12 bm, depending on the size of the joint.
Cleaning: Once the residual cement is removed, use the CL 802 cleaning agent.
This system has been tested using a special methodology with simulated weather effects corresponding to 10 years in operation. Tested was conducted by TZÚS Praha, s.p., a product manufacturing certification body, České Budějovice branch, certificate No. 020-033170.







